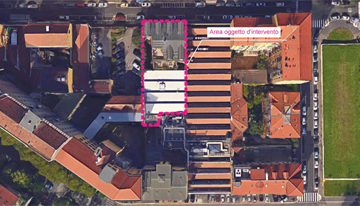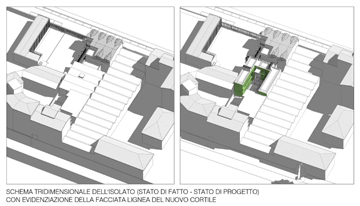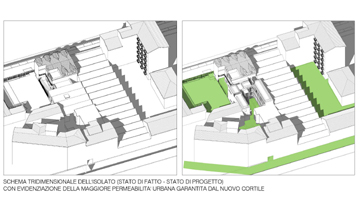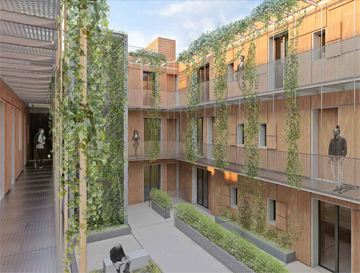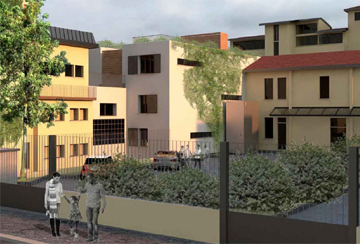# @
|
meters > architecture 2019>Inner urban
photos / design |
||
|
|
Whilst acting on a hybrid urban context - a mix of residential and productive functions, typical of some areas in the South-east Milan- the project intervenes demolishing and reconstructing the shed at the center of the block. The aim is to reconstruct a "C" residential building capable of generating new life and values of urban permeability: in our intent, this action will eventually lead to a redemption process for the entire block. Crucial for this spatial reconstruction is the new open courtyard facing south, onto which the 14 lofts overlook; the latter are destined to become a new housing community. Where the site presents blind fronts, the project adapts to the existing structures by adhering. The mission of the project is mainly the creation of quality, especially through the design of the open spaces. The hybrid nature of the building resides specially in its “double skin”, which changes facing the inside and the outside. The exterior fronts are composed of plaster, dialoguing with the existing buildings. Instead, the inner facades looking towards the interior courtyard, have a more intimate, residential, comfortable and refined nature; the cladding is made with a wooden covering and climbing plants, which create almost a drawing, characterizing the future shared space . The wooden cladding and the design of the windows ultimately generate a game of full and empty spaces, variable according to their opening or closure. The design of the roof is another key element in this project: it embodies the fifth “green” front of the building”. It is conceived as garden, composed by both green areas, private gardens and wooden pavements. location project surface client architecs
design team design phase |
|
