|
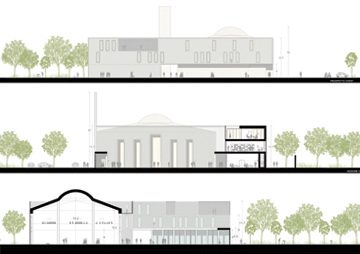
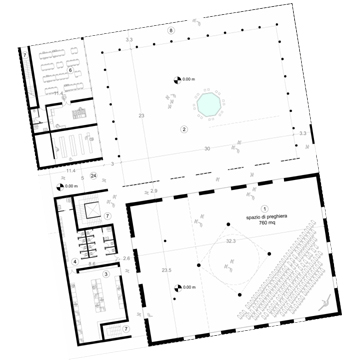
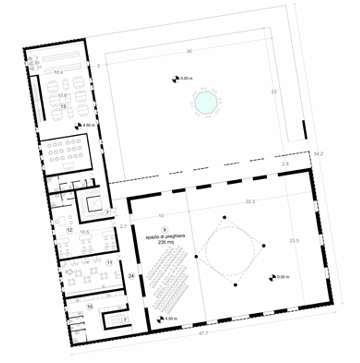
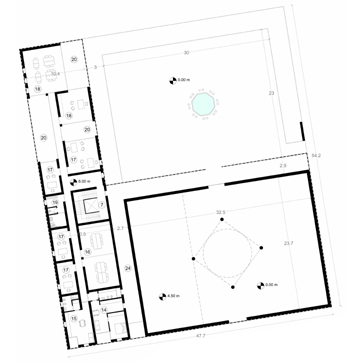
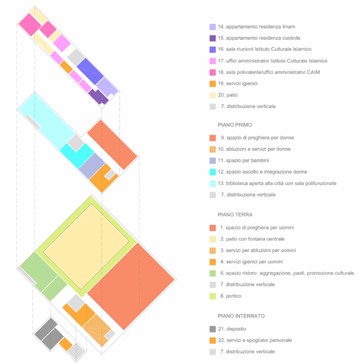
|
The new home of '' Islamic Cultural Institute "in Milan is characterized as urban building located in a part of town with which redefine relations and reconnections. Born from contemporary reinterpretation of the court typology of some extraordinary traditional mosques (Damascus, Cordoba, Samarkand, Istanbul, etc.): a court typology which is actually quite characteristic of Milan in his interpretations sacred and secular.
It is totally a modern urban building that comes from the comparison with the city. A character who takes on its ability to reconstruct the landscape system in different scales formed by the hill of San Siro with the green system along Via Benedetto Croce up to Bonola involving the QT8 district until the Hippodrome. It can be perceived also by the mix of social and cultural activities planned: functions open to the city and able to foster integration between religions and cultures, of different generations. In addition to the prayer space are provided for the following functions open to the public. On the ground floor, over the patio, there is a space dining and cultural aggregation around food; first floor, multipurpose classrooms for children, spaces for women / counseling / listening space / integration, multi-purpose room and library open to the city. On the second floor, administrative offices for management of the apartment, house keeper and Imam, multipurpose room / Administrative offices
location
Ex Palasharp, Via Sant'Elia, Milan (MI)
client
Islamic Cultural Institute
architecs
Studio Redaelli Speranza architetti associati, Milan
Anna Speranza, Gaia Redaelli, Vito Redaelli
consultant
arch. Francesco Praderio
design team
Fabiola Quieti, Ilaria Giacco, Omar Sala
design phase
2014-2015
|




