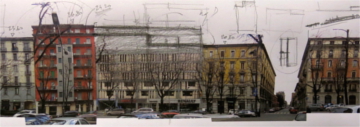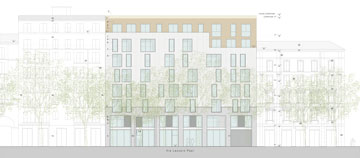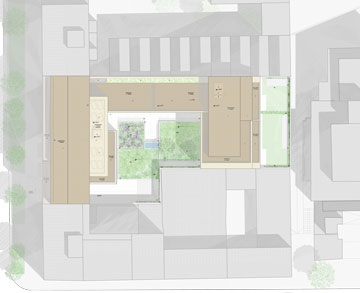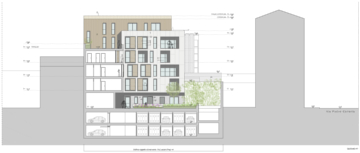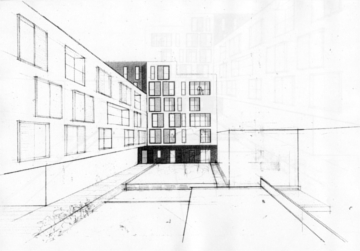# @
|
meters > architecture 2014 >ENHANCEMENT PROJECT OF BUILDINGS SITES IN VIA LAZZARO PAPI, MILAN
design |
||
|
|
The project deals with the remodeling of a lot of place in twentieth-century city Beruto with an urban front on Via Papi characterized by a high building curtain and an inner part of the lot which compares with the fabric of the small scale of the internal spaces of the block . The strategy therefore choose A single architectural gesture which then articulates with volumes of different heights to meet the structural and landscape context. On the way Papi consolidates the role of the urban front with a new report that also solves a discontinuity in the heights of the building curtain; within the lot new buildings choose not exceed the height of the modern church exists south of the intervention and identifies a system of green courtyards can generate quality urban community spaces. Continuing the tradition of Milan, the building reinterprets the characters of elegance and cleanliness and is characterized by the use of three materials: base strain in continuity with the front road; fiber-reinforced concrete slabs gray as the main element of the facades and wood covering technical composite oak for the parts of the buildings on the highest floors set back from the wire prevailing volume edilizio.Ne follows a design of buildings divided according to the different circumstances of the context giving dynamism to prospects. A further element of dynamism planivolemtrica is represented by alternating between lodges, normal windows and windows with wooden shutters sliding exterior: an architectural exception is then introduced into the main home front with a "macro-lodge" defined by an edge / frame of steel and a series of panels dark wooden sliding on the front facade. location architects client design team design phase project developed total number accommodations total slp of the project |
|
