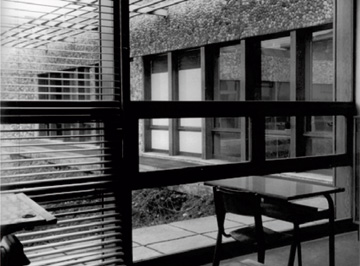# @
|
meters > architteture 1963 >SPECIAL SCHOOL FOR 300 MENTALLY HANDICAPPED STUDENTS IN CINISELLO BALSAMO (MI) photos | ||
|
|
The project innovate the primary school typology in order to offer appropriate services for mantally handicapped children. Urbanistically, the “C” shaped building define a central court and generate common spaces for open air activities. Functionally, classrooms are aggregable and there sinks inside the classrooms for specific activities.
location architecs client design phase construction phase |
|


