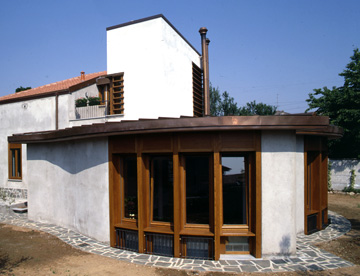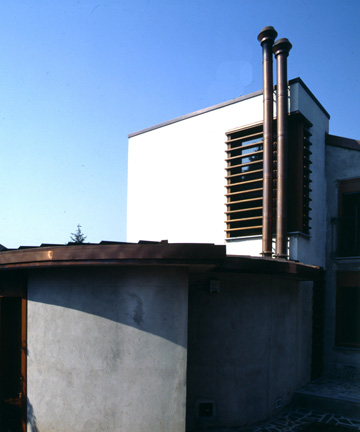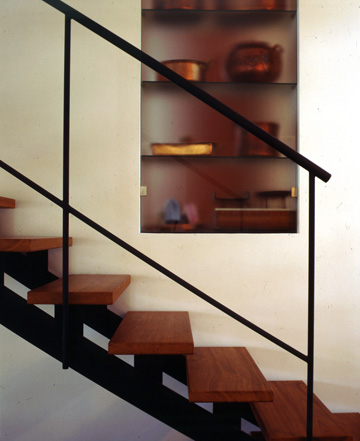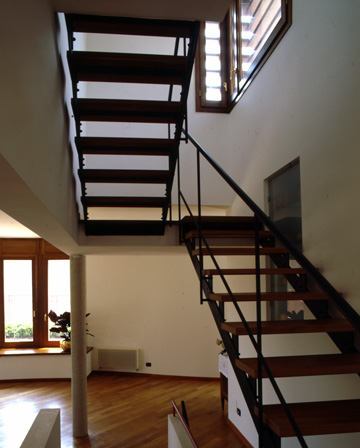# @
|
meters > architecture 1998 > SINGLE FAMILY HOUSE RENOVATION AND EXTENSION IN SOVICO (MI) photos / design |
||
|
|
The project’s background is a typical Brianza landscape, made by small houses and factories, created by the mediation with a strange urbanistic culture and a self-representative building demand. Starting from this fragmented urban landscape, the project intervene on an exsisting single floor building located in an irregular site. The client’s need was a big living area, where to stay with the whole family, surrounded by the garden. The chioce to make the new part different from the exsisting one suggested to design a curvilinear plan of the living room, referring to natural shapes thanks also to copper plate: where the bwo building meet is the entrance and stairs, a high autonomous abstract pallelepiped, keeping light in the meeting of the two parts. In the living room curved walls, big douglas windows beat out the rhythm of the new volume and keep light inside the basement, typical Brianza’s houses characteristic. The sleeping area is builded in the exsisting house’s attic, raising the roof with a lamellar wood reticular beam. Hi-quality materials, as nailed teck floor, windows, stairs and specifically designed furnitures as the kitchen, make this house a complex detailed building. location architects client design phase construction phase photos |
|



