|
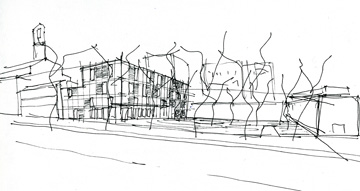
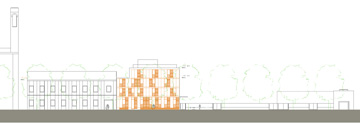
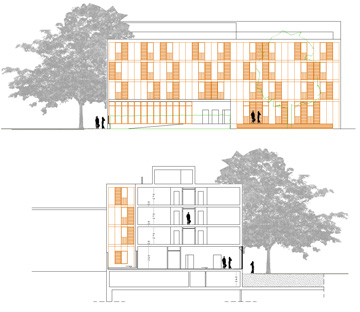
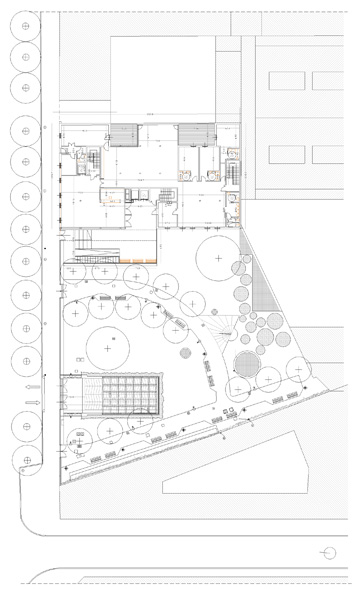
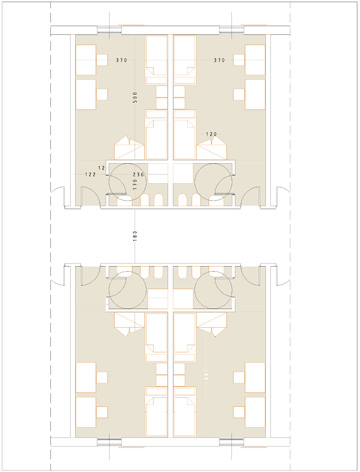
|
The building is descreetly inserted in via Giulio Romano boulevard and into the opposite garden; common services are located in the round floor, as refectory, bar, reading spaces and library. Bedroom are on the upper floors, a repeated module determined by housing for students regulation .
The chioce of a modular surfacing system, wood panels alternated to windows and sliding wood shutters, generates continuity for the facades on via Giulio Romano and on the garden side.
Covering simplicity, also used in the patios facing the church, defines an abstract contemporary building, suturing a urban wound rthe landscape.
Offering a social housing service near Bocconi University in one of the highest-requested residential buildings for students european cityes; completing, without costs for the municipality, a sectorial public politic that didnít provide any collective space on the top of the exsisting buried parking; completing with a new architecture this incomplete urban site.
Three good reasons let a single architecture project design the city and keep quality into it.
location
Milano
architect
Studio Redaelli Speranza architetti associati, Milan
Gaia Redaelli, Vito Redaelli, Anna Speranza
client
Vfv consultecno s.p.a
design team
Luca Gobbetti
design phase
2005 / 2007
|




