|
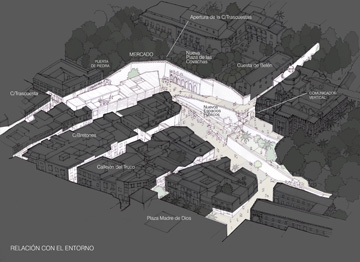
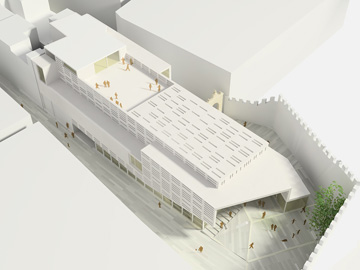
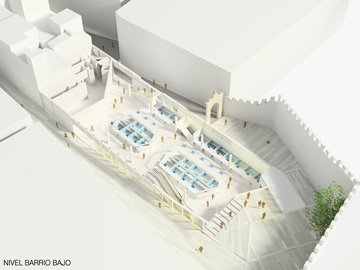
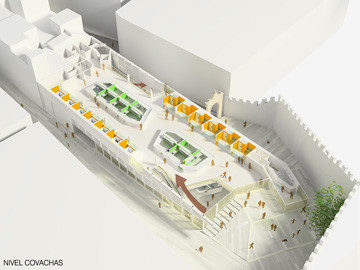
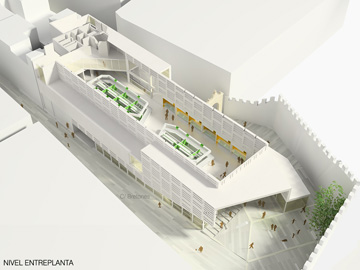
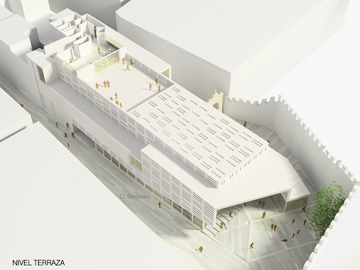
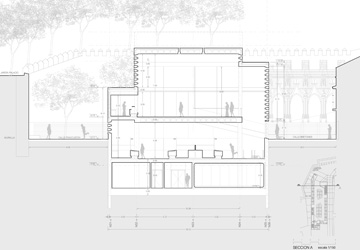
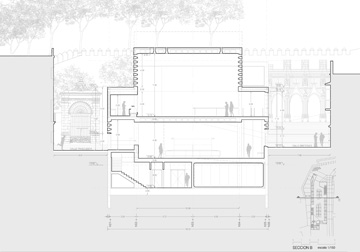
|
The project, awarded by competition organized by Andalusia region and by Sanlúcar municipality in 2009, defines a general strategy for the city on the mouth of the river Guadalquivir. The heart of the project is the new Sanlúcar municipal market, fundamental place for the old town’s social and economical activities, and the neighbouring PERI area, which refurbish various abandoned industrial architectures for wine production.
The new Sanlúcar market keeps its fundamental urban matrix into the old town, but changes its typological and morphological relation with the town of Sanlúcar, with public space structure and with different town layers.
The market project starts from the “district market” concept, considering the intense activities happening every days on the streets around the building. Making good use of the exsisting topography, the new market develops on two levels, accessibile from two different heights, the first from Barrio Bajo, the second from a new square, near a monument called las Covachas.
The building is organized on two plates, covered – as in traditional market – by a white concrete (GRC) jalousie, with horizontal slots allowing complete ventilation and natural illumination, true value of the south of Spain.
A multidisciplinare group - with architects, archaeologists, sociologists, plant engineers, structure engineers and landscape designers – allowed to face the building’s urban, historical and engineering complexity.
location
Sanlúcar de Barrameda, Cadiz (Spain)
architects
Studio Redaelli Speranza architetti associati, Milano
Gaia Redaelli, Vito Redaelli, Anna Speranza
Beuve arquitectos, Sevilla
Diego Brieva, Carlos Violadé (group leaders)
client
Empresa Pública del Suelo Andalucía (Junta de Andalucía)
Ayuntamiento de Sanlúcar de Barrameda
design team
Javier Román
design phase
2009-2010
|







