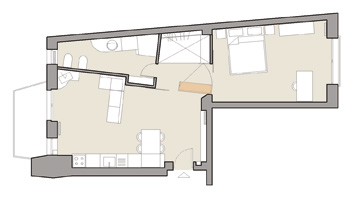# @
|
millimeters > interior design 1998> RENOVATION OF A FLAT IN MILAN, VIALE LAZIO photos / design | ||
|
|
The project innovate the space starting from a rotating element: in the centre of the flat, a birch wood furniture defines the new distribuition, rotatine on a pivot – together with a bitch sliding door – becoming a separating or connecting element between living area and bedroom, walk-in close and bathroom. Flexibility of different configurations eases the use of different rooms of this small sized flat, enlarging space in case of need. The walk-in closet created by the rotatine furiture is the pivot for living area and sleeping area, and collects all user’s functional needs. location architects client design phase construction phase photos published in |
|
