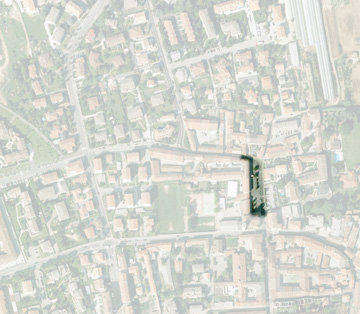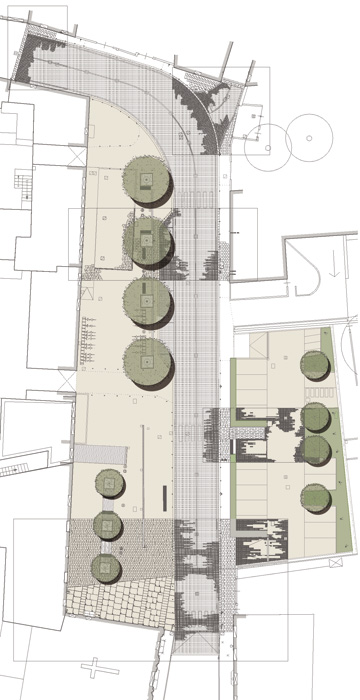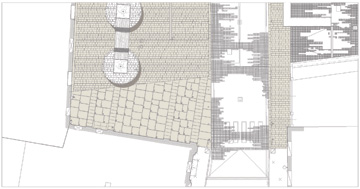|



|
The aim of the competition organized by Gessate municipality in 1999 was to give centraliy back to an historical place of the town, urban door and resting place for lombard travellers in the 19th century, characterized by Cesare Beccaria's neoclassical villa and by a church. The
project, winner of the competition, reorganizes the urban space and its different uses, separating the road from bycicle and pedestrian areas, using materials as stone, cort-en and vegetable architectures in order to identify different zones.
Parking area is located in a hypogeal space in order to hide cars and to show the neoclassical villa in the backgroud, also using small-size trees and gardens. Thanks to that, it's possible to turn into a pedestrian area a large part of the public space, near the church, cinema's access, the shops and the bar/bowls club. On the road, traffic calming works are made, in order to slow down traffic.
Street forniture, stone materials careful choice – portuguese granite block for road and parking, paving stones for pedestrian zones and big size white granite paving stones for churchyard – details in cor-ten for parking, a wall made of stone and public lightning complete the refurbishment of the urban space.
location
Gessate, Milan
architects
Studio Redaelli Speranza architetti associati, Milano
Gaia Redaelli, Vito Redaelli, Anna Speranza
client
Comune di Gessate
design team
Maria Cristina Bottini, Eduardo Benavides
design phase
2003
construction phase
2004
photo
Vito Redaelli
|


