|
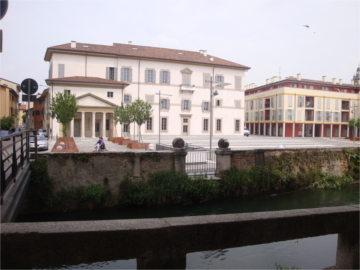
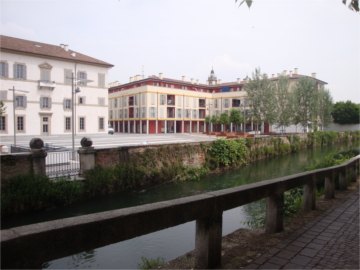
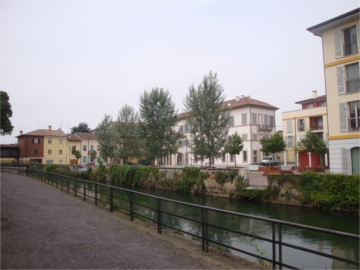
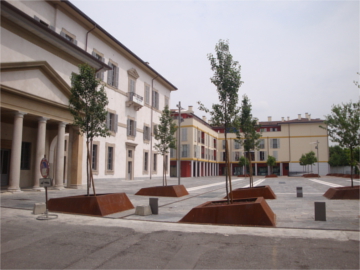
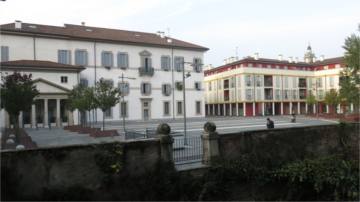
|
The masterplan, awarded by competition organized by Gorgonzola municipality and landowner society in 2002, relates to an extraordinary place defined by Gorgonzola’s old town, the bend of Naviglio Martesana canal and the presence of remarkable historical building, like the neoclassical Palazzo Pirola.
The urban design deals with the dialogic relation between macro and micro: on one hand, recognizing and improving the fundamental geographical role of Naviglio’s territorial layout, on the other hand, developing micro scale starting from complementarità between empty spaces and buildings.
Superfetation’s demolition brings Palazzo Pirola back to his original relation with the Naviglio, giving the town back its connection with water; the new commercial and residential building defines various public spaces connecting the old town with the Martesana. Commission concerned the general masterplan, with almost 8.000 sqm buildings, definition of open spaces and the project of one building. Followinf phases, including realization, done by other designer.
location
Gorgonzola, Milan
architecs
Studio Redaelli Speranza architetti associati, Milan
Gaia Redaelli, Vito Redaelli, Anna Speranza
development executive projects and construction management public spaces with developing preliminary, final, executive and work management buildings
Studio Architettura Ingegneria Associati ARCHING, Casatenovo (LC)
client
Impresa Edile Luigi Cividini S.p.a.
design team
Francois Martens, Eduardo Benavidez Benitez, Maria Cristina Bottini
design phase
2002-2006
project developed
preliminary urban project/masterplan public spaces
published in
AL Mensile di Informazione degli Architetti Lombardi, numero 6, giugno 2003
|




