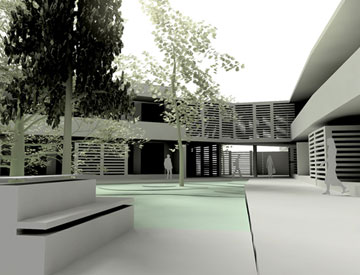# @
|
competitions 2008 | SECOND PRIZE > COMPETITION FOR 20 VPO HOUSING IN BUJALANCE (CÓRDOBA, SPAIN) photos | ||
|
|
Twenty social housing are designed in Bujalance small town, in Córdoba province. Site geometry generate the plan, developing two blocks around a big yard; under this yard there are the car parking.
location architects contracting authority collaborator year result | |
