|
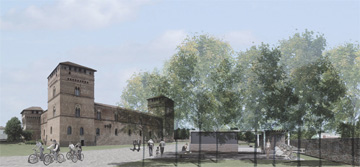
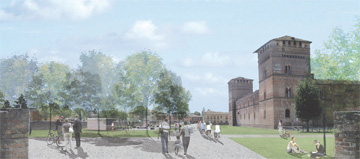
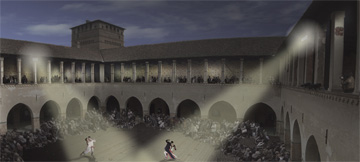

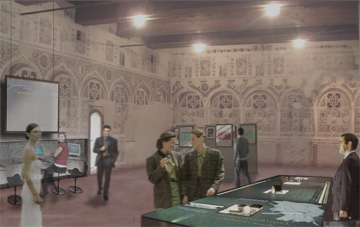
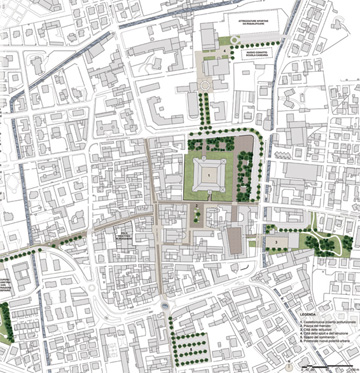
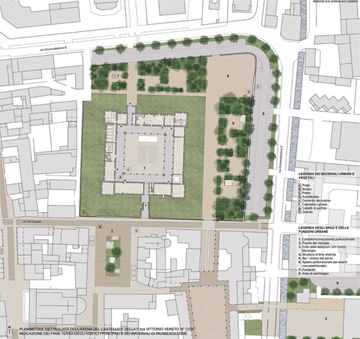
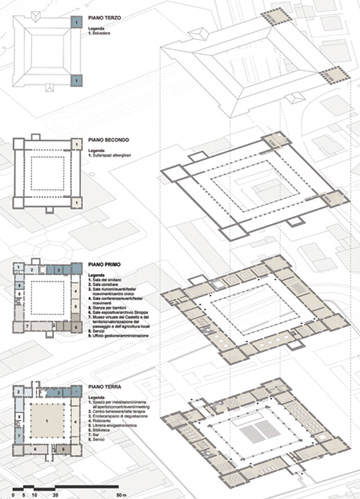
|
The project faces one of the contemporary european urban design’s fundamental knots: the need to preserve the historical matrix of the city and the landscape, transforming in order to satisfy new functional contemporary needs.
In Pandino the challange was to reuse the castle and its arena: a historical architecture, a fundamental landmark, transformed through the centuries and in search today of new functions coherent with its own historical monument nature and with a society in transformation.
The answer must take action towards uses more “complex” than just monument museification, gestionally and economically sustainable, increasing in value the place, underlining relations between the castle, the town and, more widely, the territory.
The project suggest to think about the castle as the centre of a territorial system with specificity to re-discover today, as cheese industry, agriculture, enogastronomy, typical products, historical shops synergic with EXPO 2015, rappresented in a contemporary way into the castle, allowing to develop the arena, urbanistically, as part of the public spaces system of Pandino old town.
Architectonically, the project restore conservativally the castle inserting cultural and commercial integrated funtions, usable continuously during the whole year.
A good balance – re-discovering and actualizing history – between public and private management, but with public purpose, that make sustainable the project for the small Pandino municipality.
location
Pandino (Cr)
architects
Studio Redaelli Speranza architetti associati
Gaia Redaelli, Vito Redaelli, Anna Speranza con arch. Paolo Furlanis, ing. Alessandro Gasparini
contracting authority
Comune di Pandino
collaborators
Luca Tamini, Omar Sala
year
2009
result
2º prize
|







